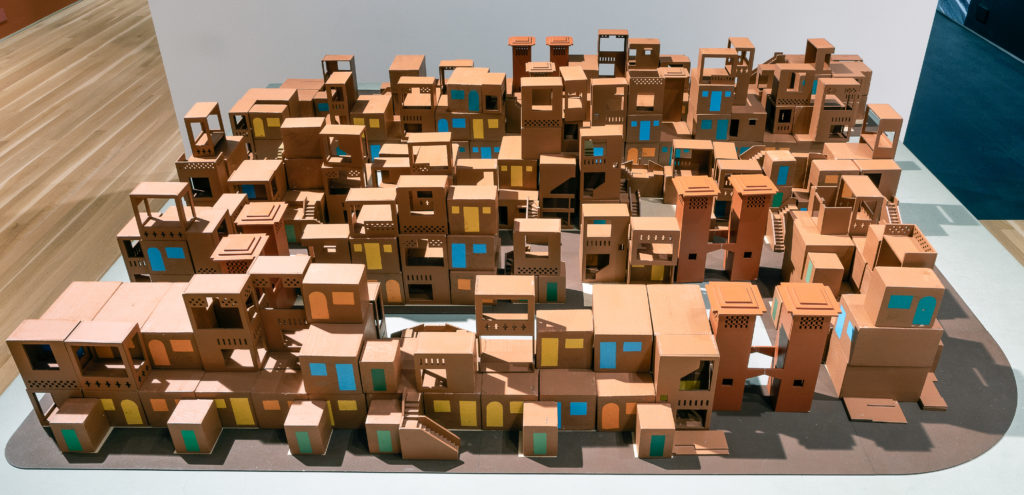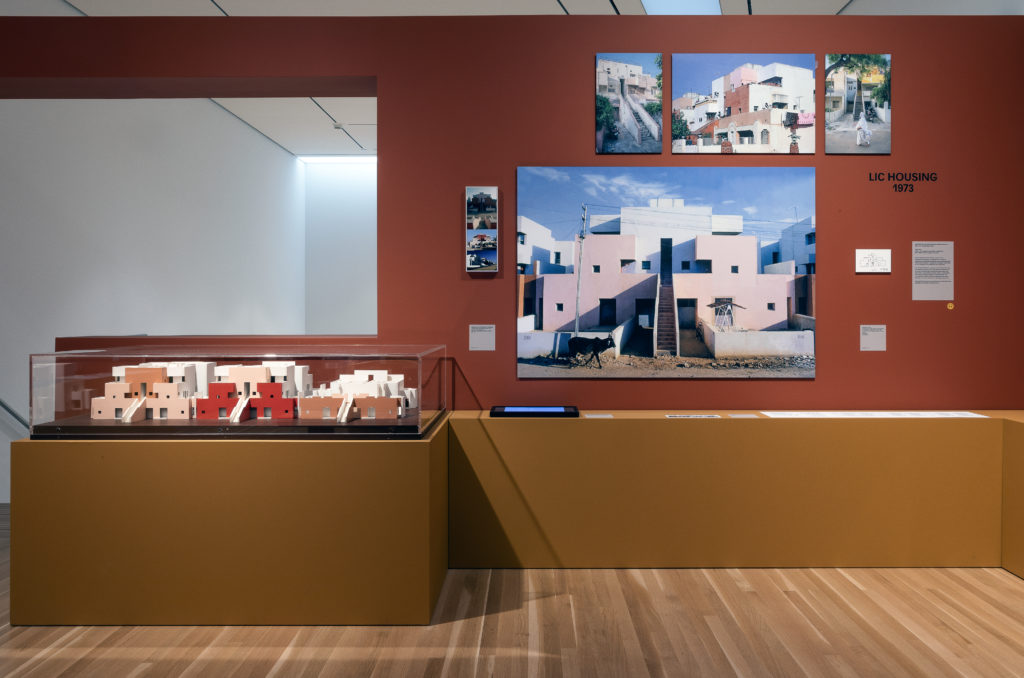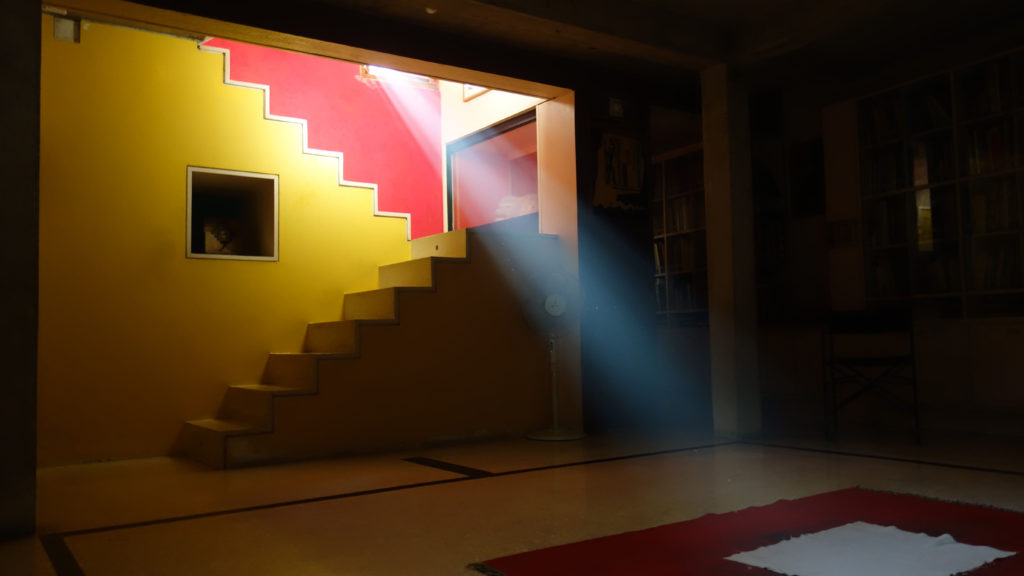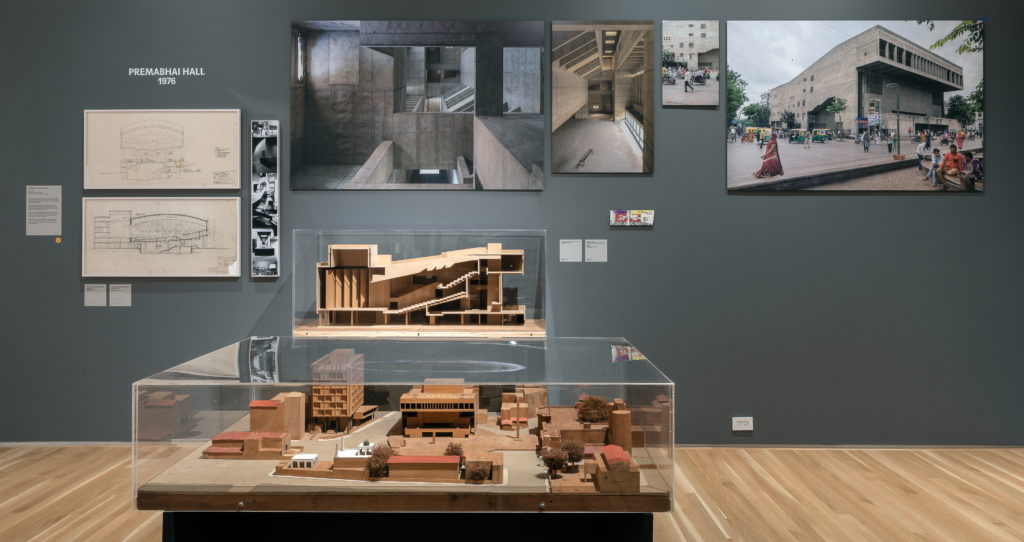Home and Identity
Where is home? What is public, what is private? How do you engage the community and create a sense of identity?
Inspired by Mahatma Gandhi, Doshi develops approaches to social and experimental housing that are designed to adapt to residents’ changing needs. The Aranya Low Cost Housing Project (1989) in Indore, India, for example—represented in the exhibition by a wealth of materials, including photographs, models, sketches, and more—was built as a model project intended to explore these principles. Today, it accommodates over 80,000 residents from a variety of income groups, with a system of modular units that can be customized to suit residents’ needs, preferences, and financial status. Ranging from one-room homes to spacious ones, the residences are organized in a system of courtyards of varying sizes and intersecting internal pathways.
Doshi’s own house, known as “Kamala House”, is also explored in the exhibition, providing an example of residential planning on a smaller scale. This generous yet economical building, with a cross-shaped floor plan, maximizes lighting throughout all spaces, while insulated brick walls trap and minimize the summer heat. Highlights among the related materials on view are full-scale reproductions of the house’s entry area and roof pergola, and examples of chairs Doshi designed for the house.
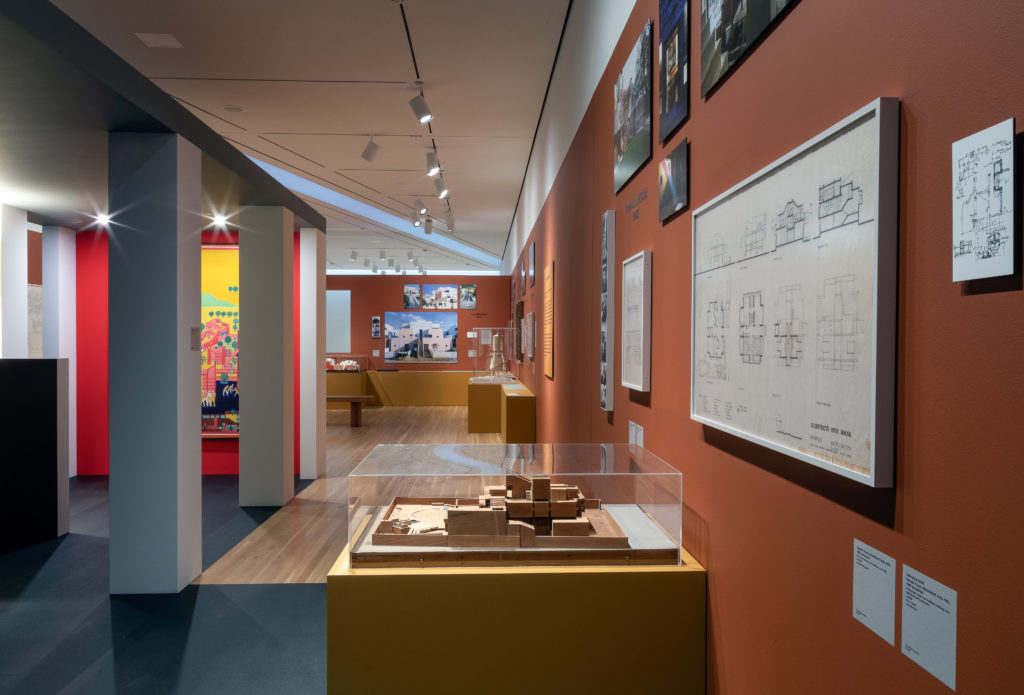
Installation view of the Home and Identity section of Balkrishna Doshi: Architecture for the People, Wrightwood 659, Chicago, IL. Photo by Michael Tropea. © 2020 Alphawood Exhibitions LLC. All rights reserved.
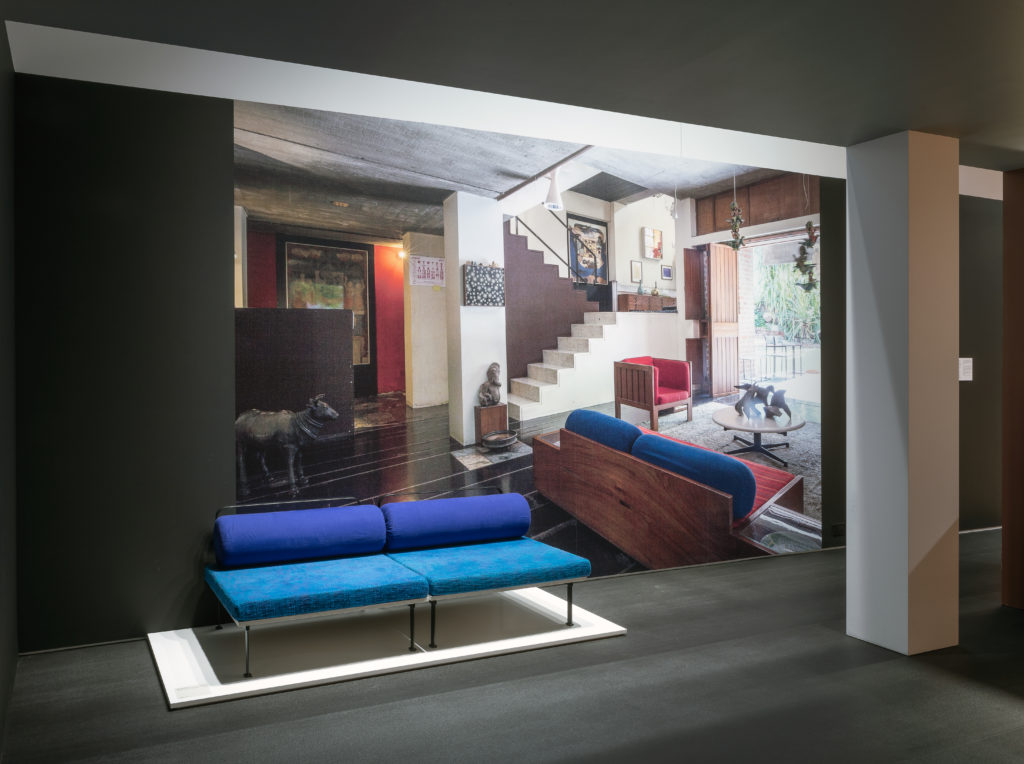
Installation view of Balkrishna Doshi: Architecture for the People, Wrightwood 659, Chicago, IL. Photo by Michael Tropea. © 2020 Alphawood Exhibitions LLC. All rights reserved.
Composer and Doshi grandson Kabeer Kathpalia has written four soundtracks that work to further an immersive exhibition experience. The music represents various aspects of Doshi’s work, such as the time during which a building was built, the location and surroundings of a building, the music Doshi listened to during a project, and the atmosphere and mood of the building today. Click here to listen to one of these soundtracks: Soundscape of Kamala Lotus Home.
