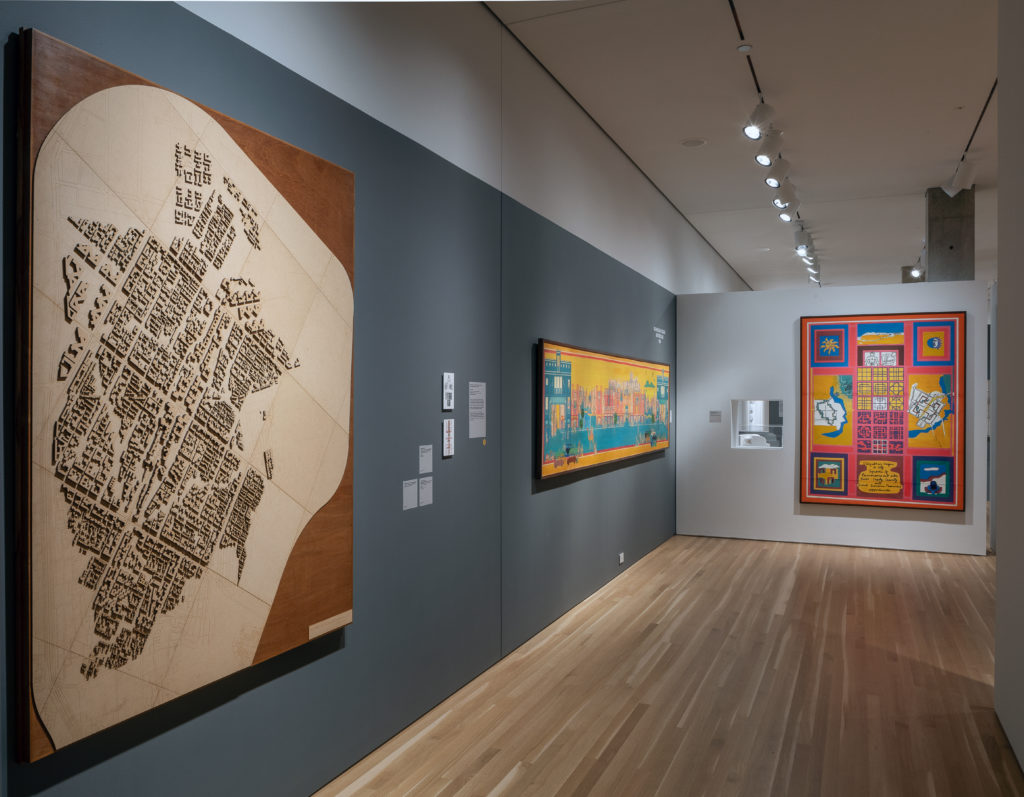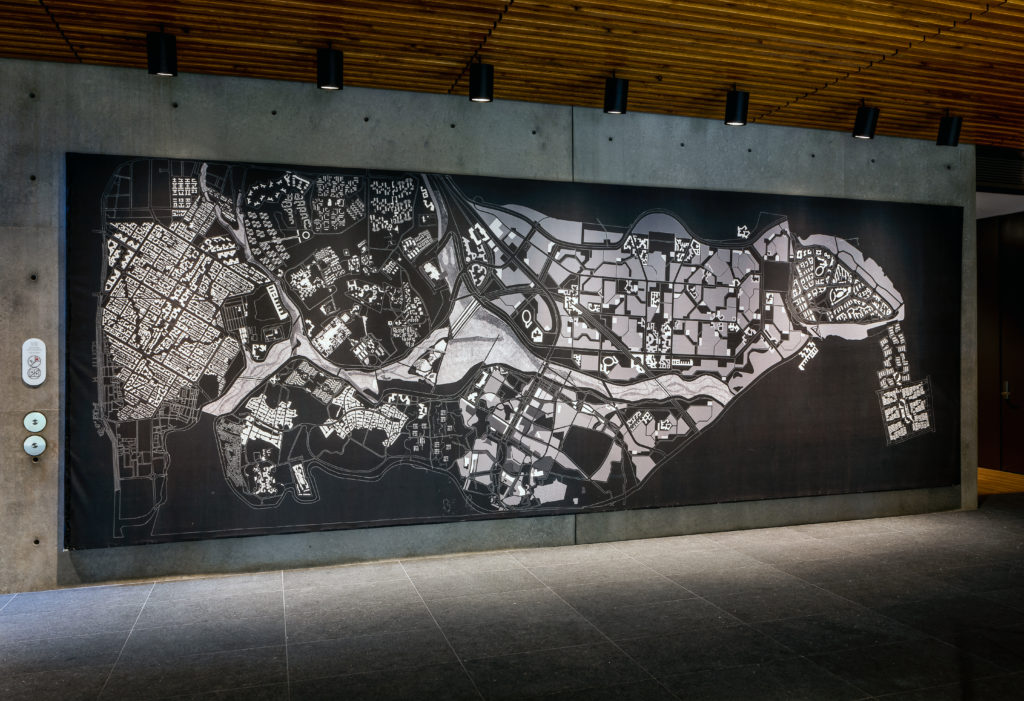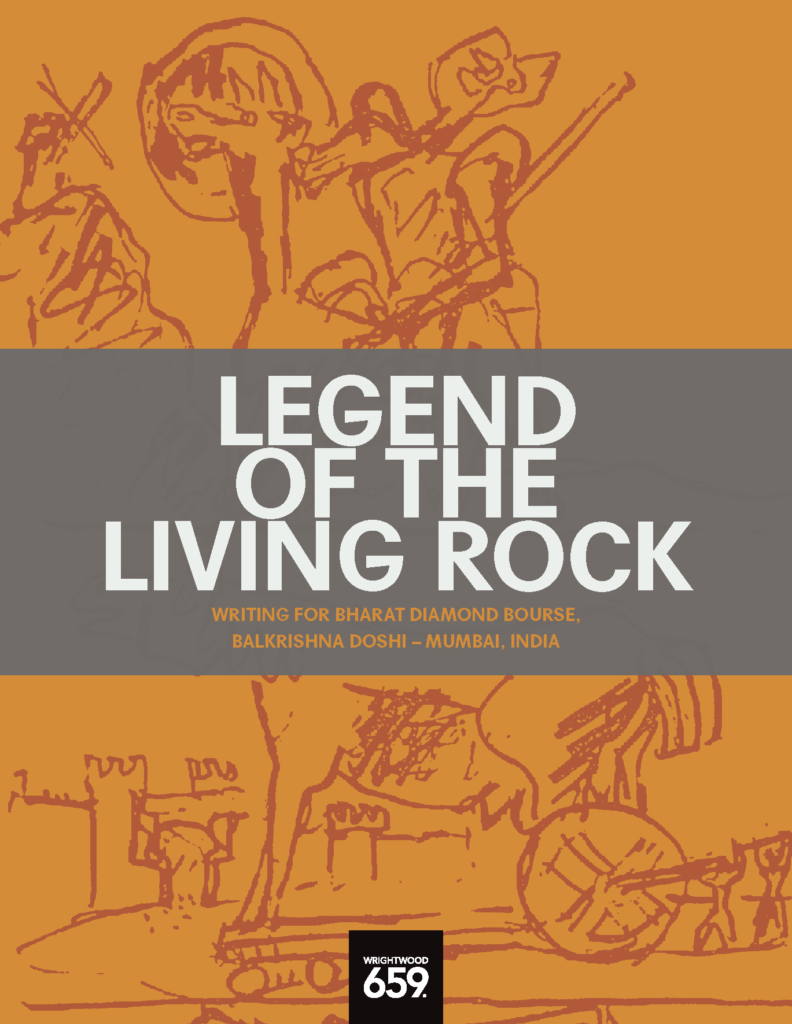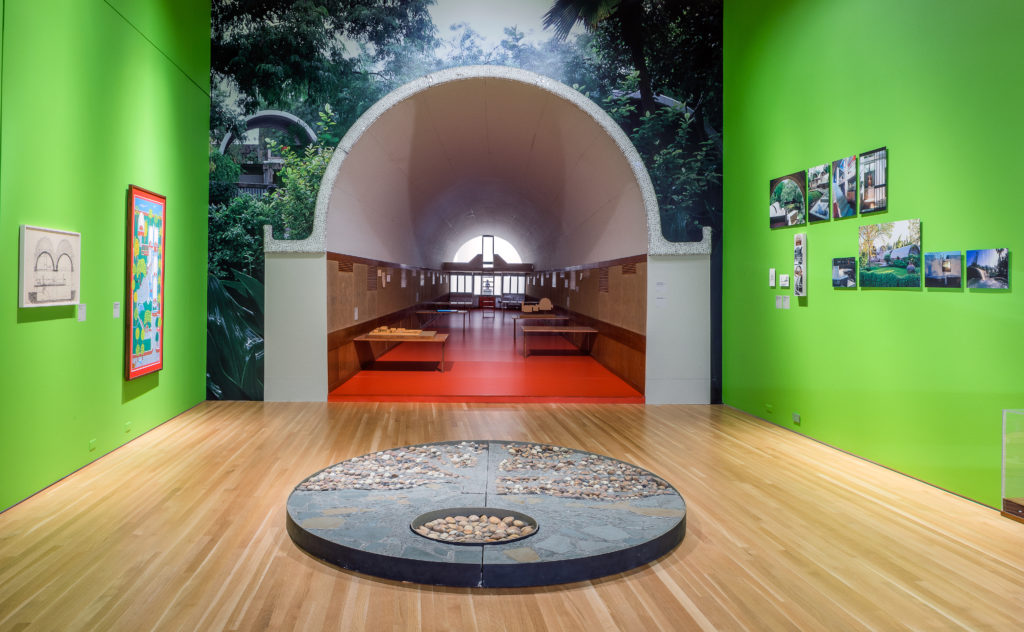Creating a Livable City
How do people live? Where do they go, what do they do? How does one create a city plan that encourages communication and interaction?
One of the primary themes in this exhibition is Doshi’s ongoing dedication to architecture as a civic practice. People’s everyday lives are at the heart of Doshi’s work, with streets and paths, public spaces and buildings, private homes, office and commercial buildings, historic monuments, temples and cultural institutions — but most of all people and the activities they engage in — all woven into a functional whole.
To improve the quality of urban life, Doshi has adapted traditional principles, such as densely inhabited structures, walkable distances, and the multifunctional use of available space, to a contemporary urban context.
Doshi’s significant contribution to public buildings and large-scale city-planning projects is a core theme of the exhibition. An early example is the Institute of Indology in Ahmedabad (1957–1962; modernized in 2011–2012), built to house ancient manuscripts, a research center, and a museum. It was one of the first projects Doshi designed following his work with Le Corbusier. While the influence of his mentor is clear, the building also draws on Doshi’s understanding of regional architectural influences and his interest in people, their traditions, social customs, and lives.
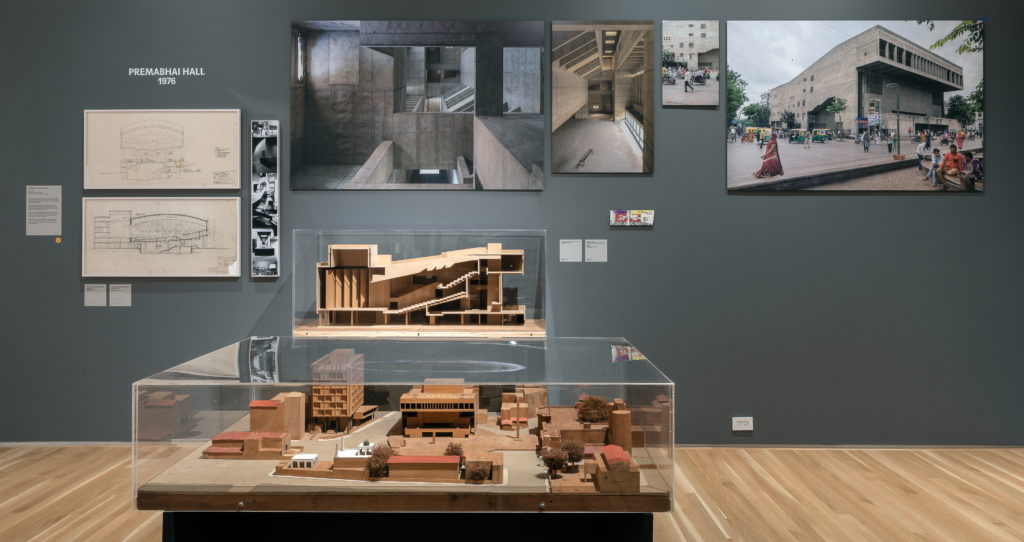
Installation view of Premabah Hall models, Balkrishna Doshi: Architecture for the People, Wrightwood 659, Chicago, IL. Photo by Michael Tropea. © 2020 Alphawood Exhibitions LLC. All rights reserved.

Miniature Painting of Masterplan for Vidyadhar Nagar, Balkrishna Doshi, Acrylic on canvas, 150x197cm, Photo by Michael Tropea. © 2020 Alphawood Exhibitions LLC. All rights reserved.
The Legend of the Living Rock
Bharat Diamond Bourse origin story
by Balkrishna Doshi
“…Because of the ancient rock which has been made a part of our design, this place has now become the most sacred place in India. All those who come here feel elated, and as we have heard from many that their lives have become peaceful and also successful. Here there is constant breeze, and we experience the sea. Here the fountains, the walls, and the gardens make people forget the Hanging Gardens. Here the sky seems bluer and cleaner than it perhaps is, because here silence can be heard”
Soundscape of Bhadra
Composer and Doshi grandson Kabeer Kathpalia has written four soundtracks that work to further an immersive exhibition experience. The music represents various aspects of Doshi’s work, such as the time during which a building was built, the location and surroundings of a building, the music Doshi listened to during a project, and the atmosphere and mood of the building today. Click here to listen to one of these soundtracks: Soundscape of Bhadra.
