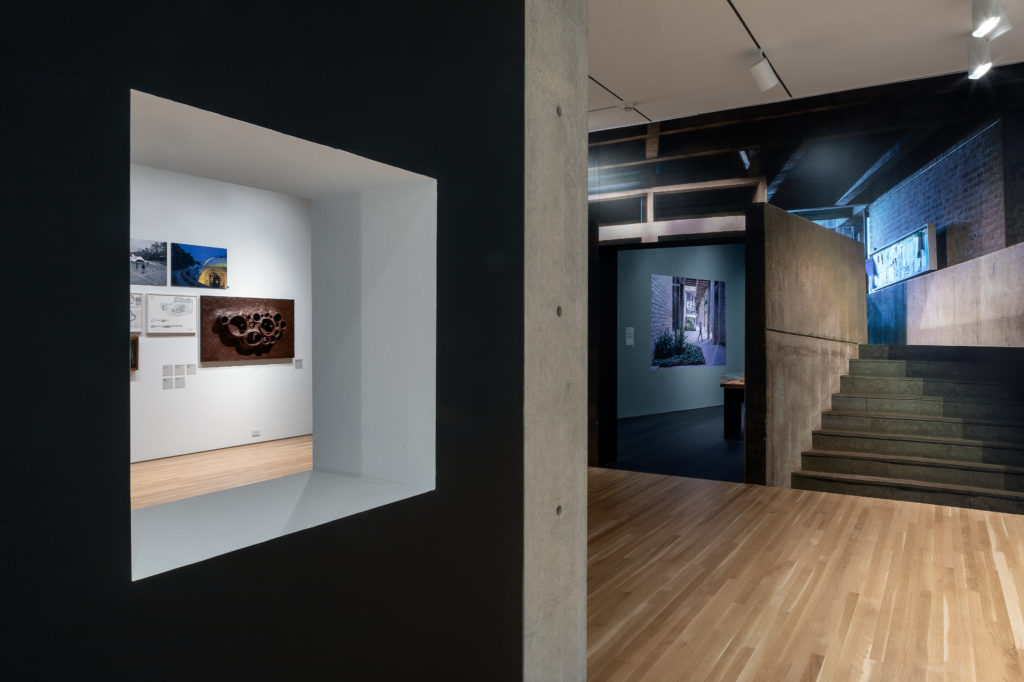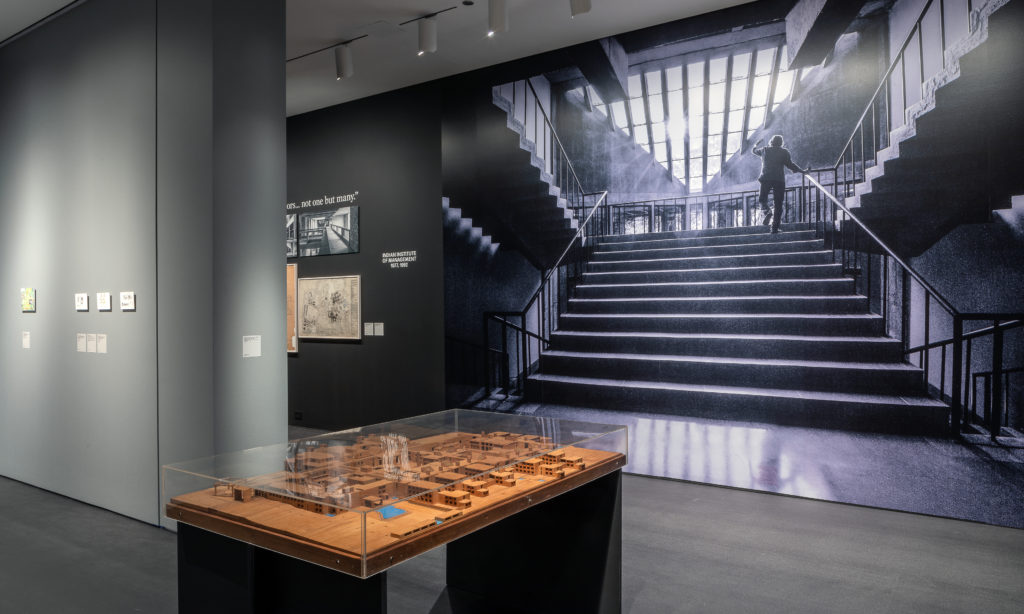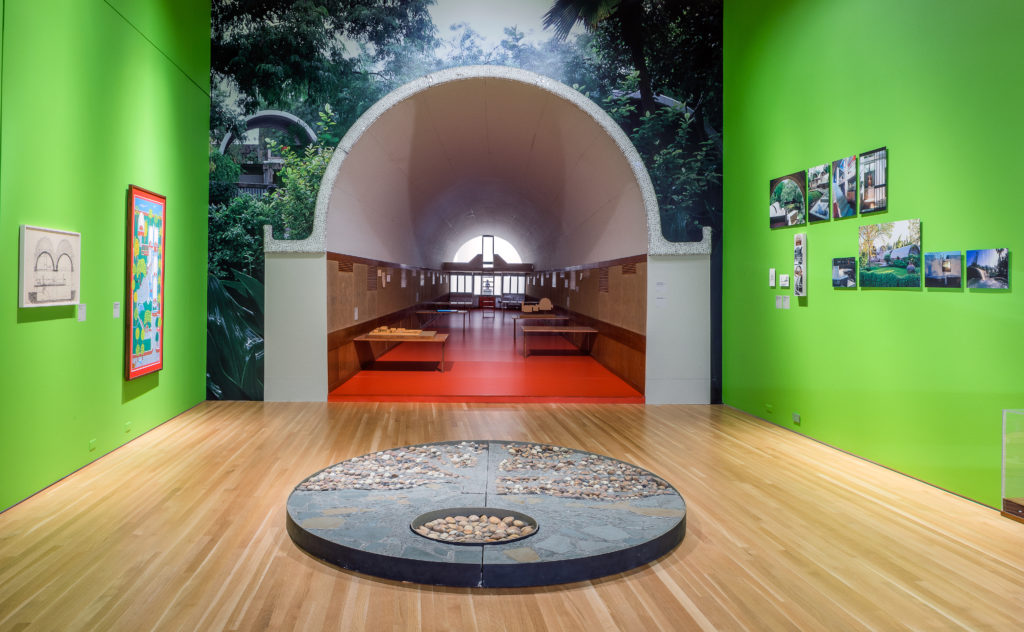Shaping an Integrated Education
What is the true nature of a campus? How can it promote interdisciplinary exchange and encourage learning both inside and outside the classroom? How can it adapt to change and accommodate growth?
Doshi’s design of places of formal learning promotes interdisciplinary exchange and encourage learning both inside and outside the classroom. His enduring designs adapt well to change and accommodate growth. When the School of Architecture in Ahmedabad was founded in 1962 there were only seven schools of architecture in India. To foster interaction and dialogue among students and faculty, Doshi designed the School of Architecture and its campus as free-flowing spaces, reflecting his philosophy of “education without doors.” His priority in designing the school was on creating a new type of learning environment in which the key concepts were freedom and discovery for both students and faculty. Doshi has talked about how the school had to become an extension of the family, meaning a place where you feel free and at home, and this required changing the traditional relationship between teacher and student and making the school an open and welcoming institution that could inspire new ways of approaching education. Several measures were instituted at the School of Architecture to achieve this goal. Art and music were incorporated into the program from the beginning. Later, other fields were incorporated in order to create a multi-disciplinary course of studies. This holistic approach would eventually lead to the creation of The Centre for Environmental Planning and Technology (CEPT), of which the School (now Faculty) of Architecture and its campus are part.
The Centre for Environmental Planning and Technology (CEPT) in Ahmedabad was built over a period of fifty years, from 1962 to 2012. An apt site for the institute was selected on the crossroad of the Ahmedabad Education Society university campus. Doshi once said, “The most important thing in architecture is the land on which you create. The site condition will suggest to you the potential that design has.” Entry points at the four corners encourage students and faculty to cross through a central campus courtyard and acquaint themselves with the institution’s diverse activities. This gesture is in line with CEPT’s underlying philosophy of ‘education without doors’. Conceived of as free-flowing space without compartmentalization or segregation, the campus encourages interaction among students and faculty; it is the epitome of the notion of an ideal institution in which teaching and learning can happen anywhere and at any time.

Installation view of Ni Gufa, Balkrishna Doshi: Architecture for the People, Wrightwood 659, Chicago, IL. Photo by Michael Tropea. © 2020 Alphawood Exhibitions LLC. All rights reserved.

Installation view of Amdavad Ni Gufa section of Balkrishna Doshi: Architecture for the People, Wrightwood 659, Chicago, IL. Photo by Michael Tropea. © 2020 Alphawood Exhibitions LLC. All rights reserved.

Installation view of Shaping an Integrated Education section of Balkrishna Doshi: Architecture for the People, Wrightwood 659, Chicago, IL. Photo by Michael Tropea. © 2020 Alphawood Exhibitions LLC. All rights reserved.
The Revelation
Ni Gufa Ahmedabad origin story
by Balkrishna Doshi
“…I immediately realized that in true architecture one must experience joys and celebrations. It must affect our inner self. It cannot be distinguished separately either as the modulation of light or surfaces or supporting system. On the contrary, a good design merges floors, walls, and ceilings into one contiguous whole and creates an organic space almost like a living being. What it encompasses within and without its surfaces are the voids which generate energy. This energy then reduces all the stresses within all the elements that surround this object which we call architecture. The total environment then emanates peace and tranquility. Even the air becomes calm yet vital. It then becomes a small universe, a microcosm which we can call paradise.”
Soundscape of the Gufa Cave
Composer and Doshi grandson Kabeer Kathpalia has written four soundtracks that work to further an immersive exhibition experience. The music represents various aspects of Doshi’s work, such as the time during which a building was built, the location and surroundings of a building, the music Doshi listened to during a project, and the atmosphere and mood of the building today. Click here to listen to one of these soundtracks: Soundscape of Gufa the Cave.



